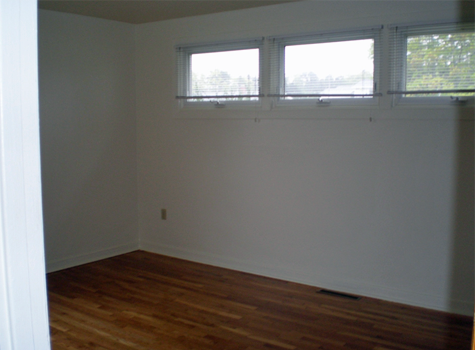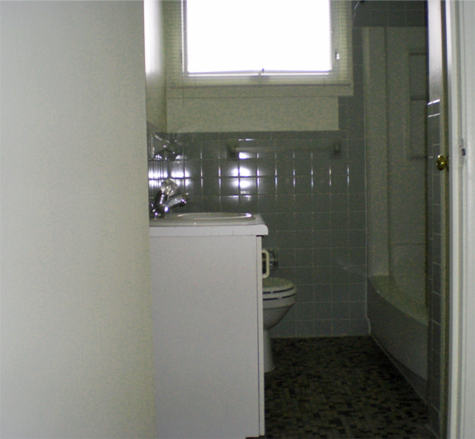HOUSING UNITS
THREE BEDROOM RANCH UNIT
View a PowerPoint Presentation of this unit. Three Bedroom Ranch Unit 
These ranch homes include a garage and covered entranceway.
Three Bedroom Ranch Floorplan


Exterior of three bedroom ranch showing driveway, garage, covered entrance and yard.

Large Master Bedroom: 15'4" x 11'9"

Bedroom 2: 11'9" x 11'3", Bedroom 3: 11'3" x 10'0"

Typical full size Bathroom.

Large bright Kitchen with plenty of storage and counter space.

Large Living Room: 21'10" x 18'3"